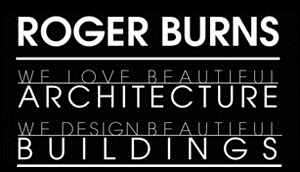As a guide , Professional Fees for service charged by ROGER BURNS PTY LTD can be categorised into the following groups:
| Project value below $2m | 4% | ||
| Project value below $1m | 5% | ||
| Project value below $500k | 10% |
| Project value below $150k | Hourly Rate | ||
| As mutually agreed to | FF | ||
| Project value above $2m | FF |
$2,500 to $5,000 depending on the complexity of the project.
There is no contract or obligation on the Client to proceed after the Initial Sketch Plan has been presented.
The nominal fee is payable at the time of presenation of the Initial Sketch Plan to the Client.
When the Client agrees to proceed with the project, a fee agreement between the Client and the Designer will be reached
NOTE: Every job is different and will present a range of challenges which need expert resolution. Below is a schedule of scope, which gives an indication of the services which could apply to a new residence or be required to complete alterations and additions to a Residence.
| SCHEDULE OF SCOPE OF WORK | ALWAYS REQUIRED | GENERALLY REQUIRED | ONLY IF REQUIRED | |
| Meet client and receive brief | # | |||
| Investigate Planning requirements for the site | # | |||
| Consider the implications of Clause 54 of the Planning Scheme | # | |||
| Provide initial sketch plan for discussion | # | |||
| Discuss budgets, timing, authority approvals, type of building contract, etc. | # | |||
| Receive Client approval to proceed with further sketch plan options as required. | # | |||
| Appoint a Land Surveyor to survey the building, site, title boundaries and adjoining properties | # | |||
| Prepare a more detailed and developed Sketch Plan | # | |||
| Consult a Town Planning Consultant as and if required | # | |||
| Prepare preliminary Town Planning Documentation for a pre application meeting with Council | # | |||
| Prepare a Neighbourhood and Site Context plan, and a Design Response Plan, | # | |||
| Finalise the design with plans, elevations & sections | # | |||
| Make application for a Town Planning Permit | # | |||
| Erect Notice on site advertising the application | # | |||
| Respond to Councils requests for further information | # | |||
| Provide any further amendments or drawings as may be requested by Council | # | |||
| Attend any mediation meeting which Council may convene | # | |||
| Negotiate with any objectors as deemed necessary | # | |||
| Council issues Notice Of Determination (NOD) to issue a permit | # | |||
| Await any Applications for Review lodged by objectors with VCAT | # | |||
| If no objections lodged, Council issues Planning Permit with conditions attached | # | |||
| Amend planning drawings to show conditions and submit for endorsement. | # | |||
| Receive stamped plans and permit from Council | # | |||
| Prepare Building Permit Plans that accord with the stamped plans | # | # | ||
| Appoint Structural Engineer to provide certified structural drawings, details and computations. | # | |||
| Liaise with engineer during production of B.P. drawings | # | |||
| Engineer to arrange soil test from Geotechnical Engineer | # | |||
| Submit for and obtain Building Permit | # | |||
| Prepare further plans and documentation for the building contract | # | |||
| incl. joinery details, electrical and lighting plans, selection and schedules of materials and finishes | # | |||
| selection and schedules of fixtures and fittings | # | |||
| Prepare Tender Documents for a competative Fixed Price Contract | # | |||
| Prepare building contracts. | # | |||
| Builder starts on site | # | |||
| Inspect works on site as agreed | # | |||
| Administer Building Contract to completion. | # | |||
| Attend site meetings with the Client and Builder as required | # | |||
| Provide any further details for the builder as required | # |
